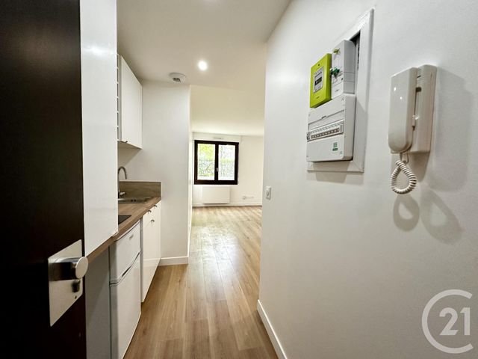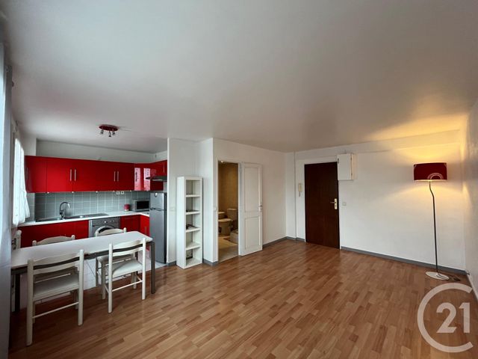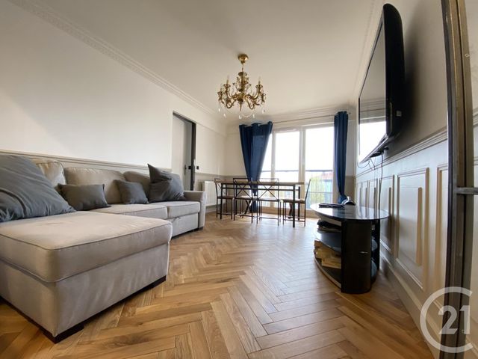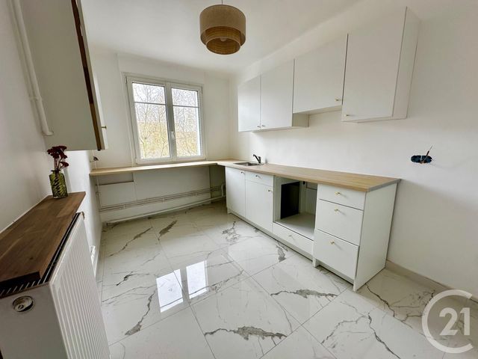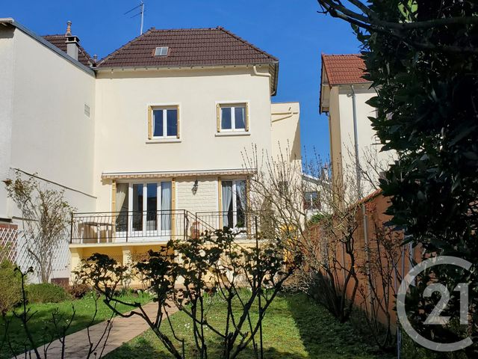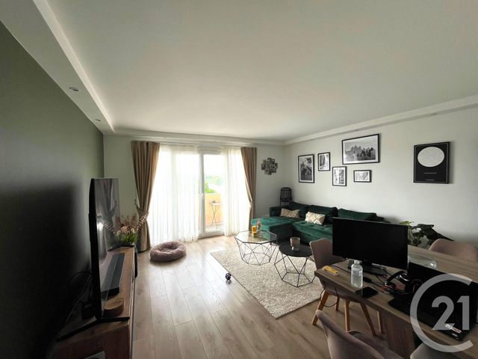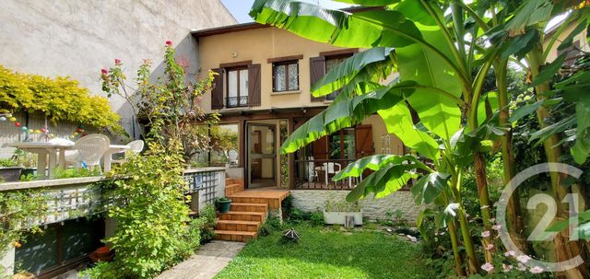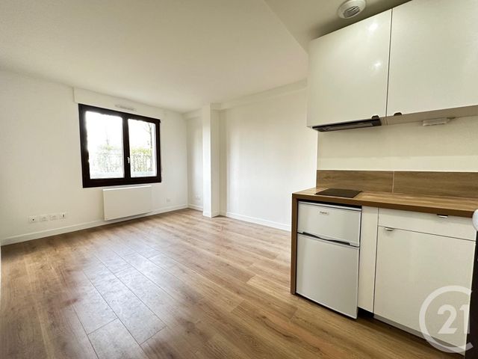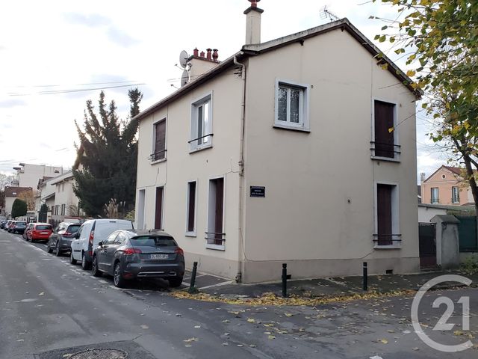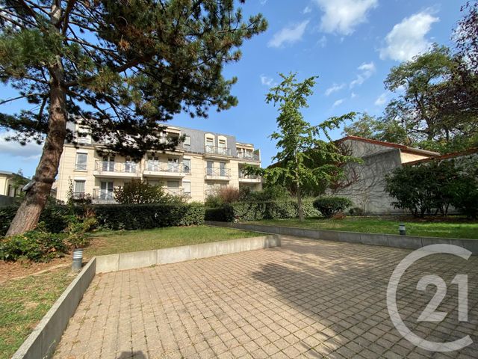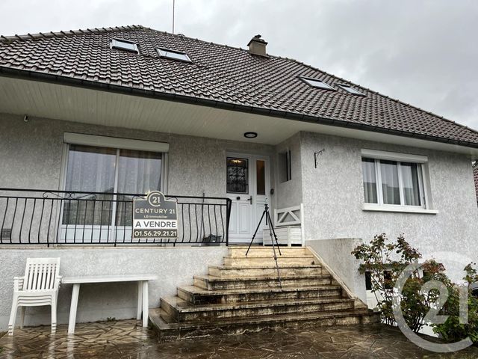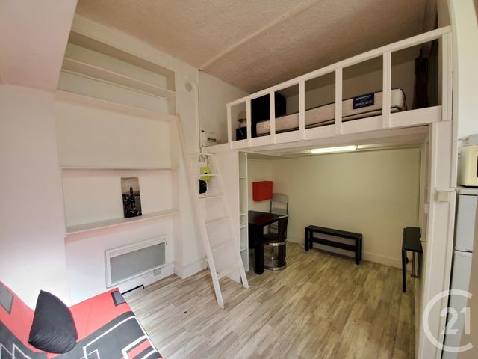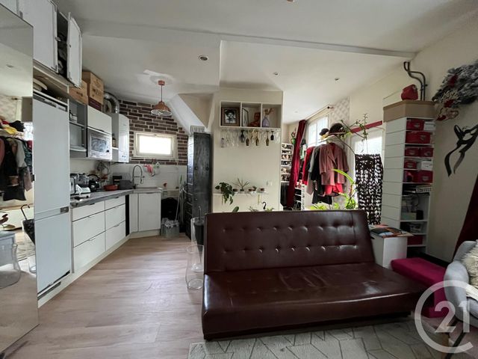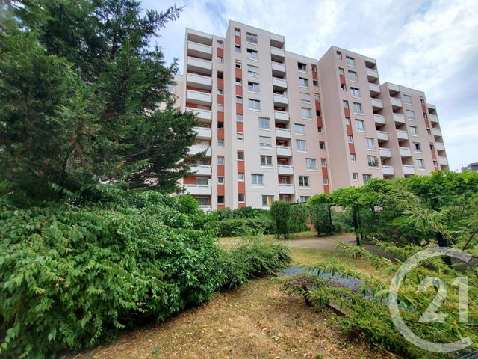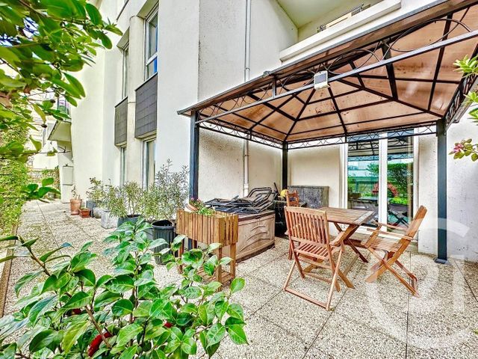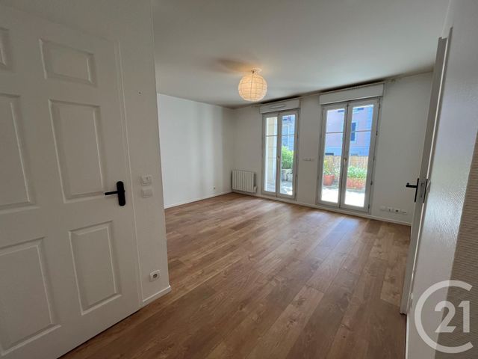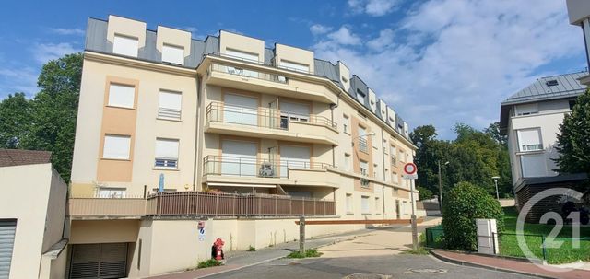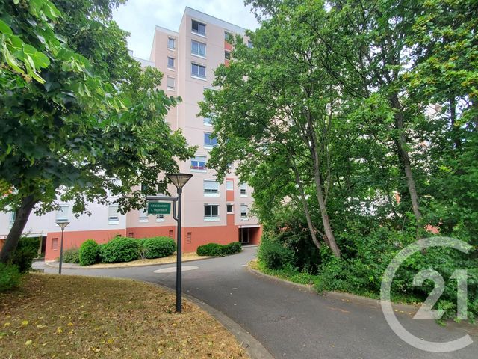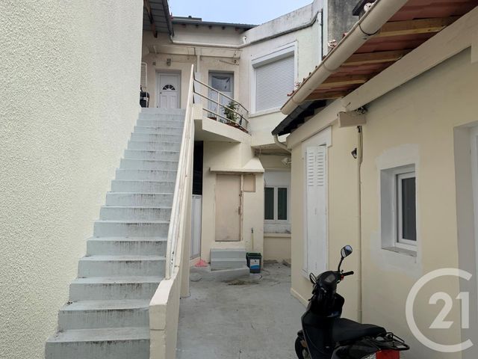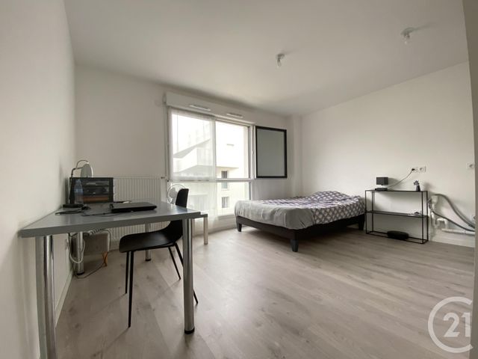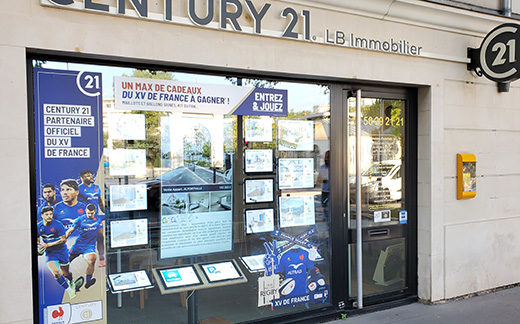Vente
MAISONS ALFORT
94
21,01 m2, 1 pièce
Ref : 29525
Studio à vendre
164 900 €
21,01 m2, 1 pièce
ALFORTVILLE
94
44,15 m2, 2 pièces
Ref : 29504
Appartement F2 à vendre
219 000 €
44,15 m2, 2 pièces
ALFORTVILLE
94
60,43 m2, 3 pièces
Ref : 29501
Appartement F3 à vendre
300 000 €
60,43 m2, 3 pièces
MAISONS ALFORT
94
63,80 m2, 3 pièces
Ref : 29500
Appartement F3 à vendre
320 000 €
63,80 m2, 3 pièces
MAISONS ALFORT
94
113,31 m2, 6 pièces
Ref : 29429
Maison à vendre
879 000 €
113,31 m2, 6 pièces
ALFORTVILLE
94
49,93 m2, 2 pièces
Ref : 29216
Appartement F2 à vendre
297 000 €
49,93 m2, 2 pièces
MAISONS ALFORT
94
110 m2, 5 pièces
Ref : 29249
Maison à vendre
815 000 €
110 m2, 5 pièces
MAISONS ALFORT
94
18,70 m2, 1 pièce
Ref : 29463
Studio à vendre
149 900 €
18,70 m2, 1 pièce
ALFORTVILLE
94
108 m2, 7 pièces
Ref : 29453
Maison à vendre
699 000 €
108 m2, 7 pièces
MAISONS ALFORT
94
90,16 m2, 4 pièces
Ref : 29307
Appartement F4 à vendre
499 000 €
90,16 m2, 4 pièces
MAISONS ALFORT
94
108,47 m2, 6 pièces
Ref : 28640
Maison à vendre
787 000 €
Visiter le site dédié
108,47 m2, 6 pièces
MAISONS ALFORT
94
17,50 m2, 1 pièce
Ref : 26632
Appartement F1 à vendre
133 000 €
17,50 m2, 1 pièce
ALFORTVILLE
94
45,70 m2, 2 pièces
Ref : 29450
Appartement F2 à vendre
269 000 €
45,70 m2, 2 pièces
ALFORTVILLE
94
38,94 m2, 2 pièces
Ref : 29496
Appartement F2 à vendre
250 000 €
38,94 m2, 2 pièces
LIMEIL BREVANNES
94
43,44 m2, 2 pièces
Ref : 29201
Appartement F2 à vendre
159 000 €
43,44 m2, 2 pièces
MAISONS ALFORT
94
87,47 m2, 4 pièces
Ref : 28894
Appartement F4 à vendre
379 000 €
87,47 m2, 4 pièces
MAISONS ALFORT
94
238 m2
Ref : 29460
Immeuble à vendre
995 000 €
238 m2
ALFORTVILLE
94
25,50 m2, 1 pièce
Ref : 29226
Appartement F1 à vendre
177 000 €
25,50 m2, 1 pièce

